Here it is…the day I have been waiting months and months for! Our kitchen remodel is finally complete! It was a long road that was well worth the wait and work. It is a pretty remarkable feeling to step back and look at the finished project knowing that you ‘did that’.
If you haven’t been following along you can see more of the before details here, as well as the ongoing saga here, and here. Before the kitchen had a bar that connected a narrow wall to the main entry wall. This really cut the kitchen off from the living room and felt out of place. The lighting in the kitchen was bright but un-attractive and the cabinets, while on the new side and in good shape, were a honey color that I didn’t love. The counters were formica and the appliances were old and worn. The well water had done a number on the sink and the inside of the dishwasher. The walls were also a lovely shade of burnt sienna (sarcasm).
I had always wanted a bright kitchen with white cabinets and unique touches. Matt and I have always liked making things our own or changing them to be something unique, and this kitchen was no different.
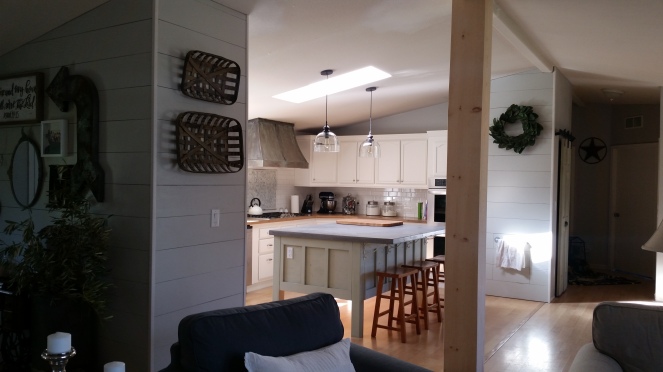
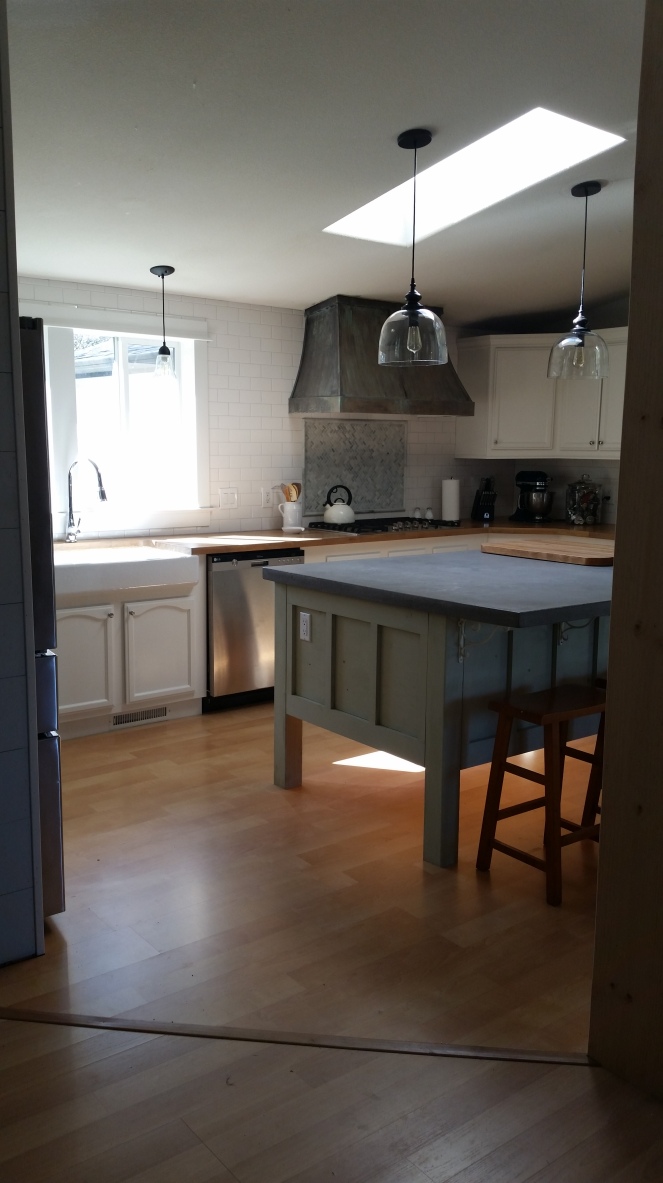
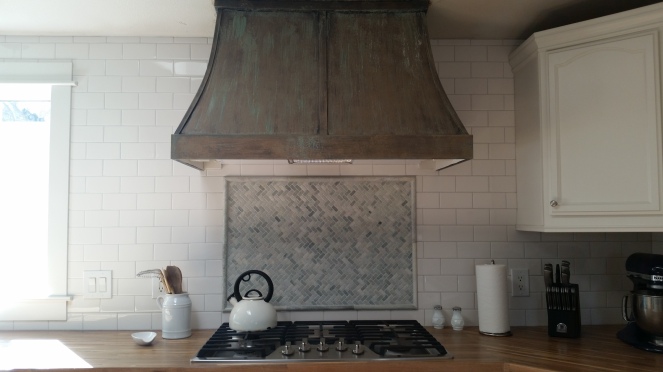

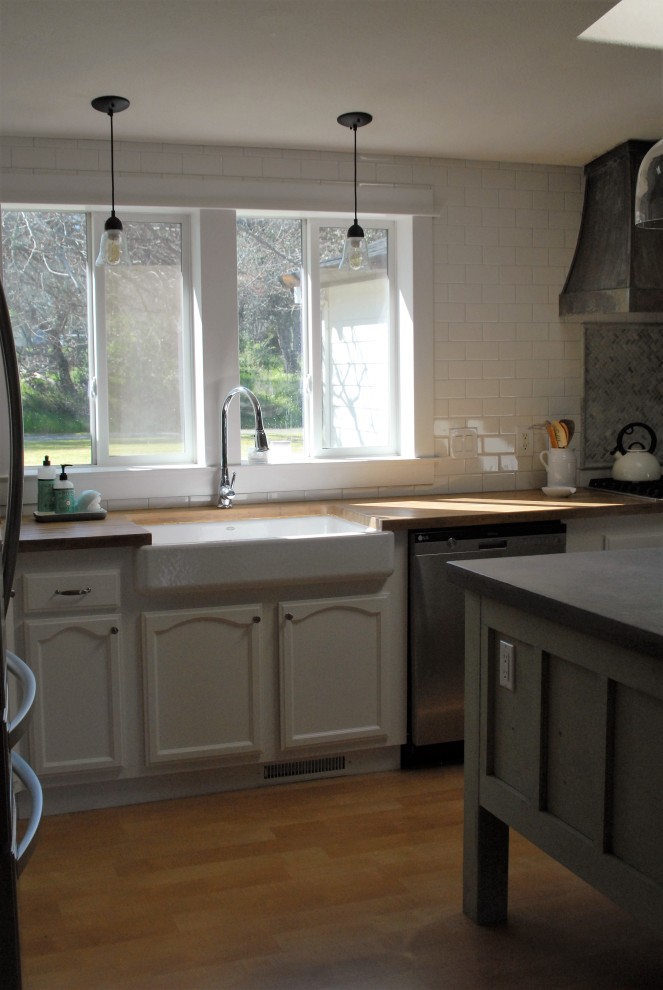
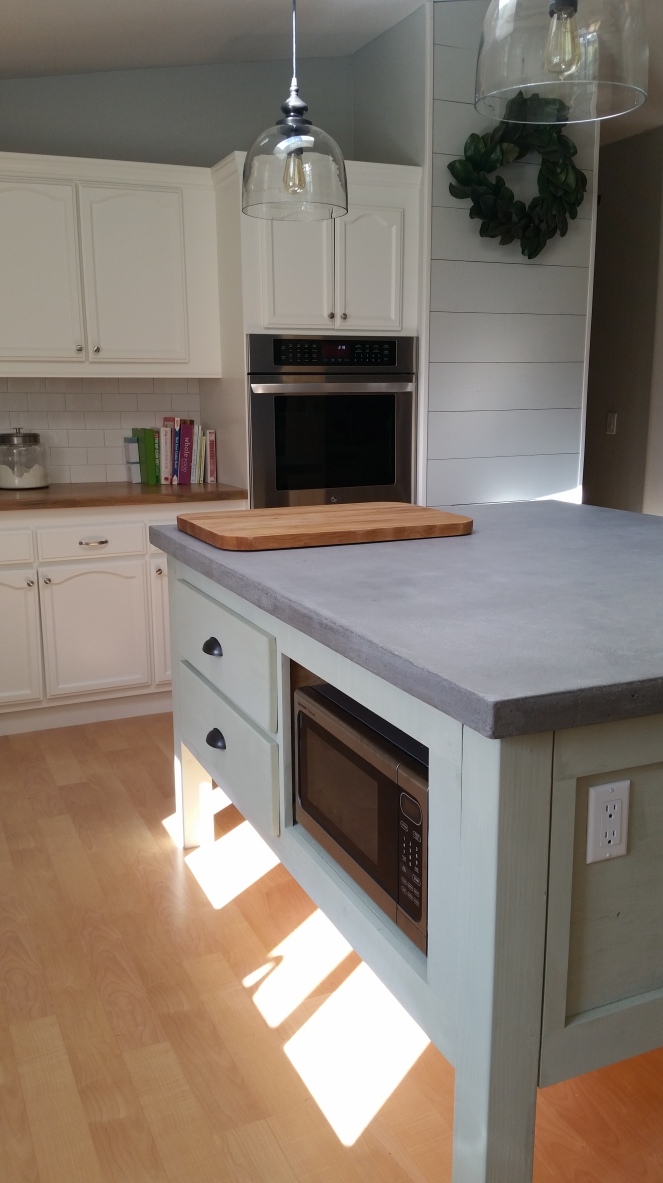
The island Matt built and I painted with a Miss Mustard Seed milk paint called Layla’s mint, to match the pantry doors. I wanted a contrast on this counter to the butcher block we had in the rest of the kitchen so we opted for concrete. The concrete is smooth and cool to the touch like stone. The sides of it have some bubble gaps and the surface is marbled with pieces of exposed aggregates that have specks of black, grays and even some sparkles, giving the whole piece a worn and imperfect charm. The new pantry sits to the right of the double oven and built-in trash can. I am loving it’s barn doors, not to mention all the new space it gives me. The lights over the island are The Larson Pendant from Pottery Barn. I searched all over for clear glass, simple pendants that were larger than 6 inches in diameter but not gigantic either. These pendants have a 10 inch diameter and were the perfect fit for what I wanted in this space. I am so happy with how they look in the kitchen!
We really have had a functional kitchen for some time now but those last few details were simply time-consuming. We had to tear out the original tile that was in the kitchen, so for months have been walking on only sub floor. We aren’t ready to replace all the flooring in the house yet because we still have two other big projects to tackle before that is feasible. So we had to find a flooring that would match the existing floor but was cheap enough to be a band aid…not an investment kind of purchase. Once we’re ready we’ll be replacing all the flooring, so no more transition strips in the kitchen. When we know the color of the floor, we’ll be staining the post Matt wrapped as well. The ceiling, we found out, was not taped at the drywall joints. That means before we can paint it, it needs to be sanded, taped, mudded and re-textured everywhere there are joints, before it can be painted. That is going to be a looong project that we didn’t have the energy to tackle in the middle of the kitchen project so the ceiling is just ugly for now…you win some you lose some. And last, the concrete counter needed to cure for 30 days before we could seal it with our choice sealer. That meant having a counter for a month that no one could touch, or get anything on! IT’s sooo nice now to have those last few things wrapped up and finished.
Sitting back looking at it, seeing the reality of what, for months, was only an idea in my head is such a rewarding feeling. I absolutely adore the brightness it gives to the whole great room. It truly embodies its role as the heart of the house! I hope you all have enjoyed it and that I get to have many of you over to share a meal with us in it!
♥ Rachael
PS…I’ve had a lot of people ask questions about our hood vent and concrete counter top that Matt built. I am going to do a separate post on each, how we did it, what we learned and some tips and tricks for doing it yourself. So stay tuned!!










Everything in your kitchen is so beautiful. That hood especially. Love the kitchen Island. Wow.. just beautiful.
LikeLike